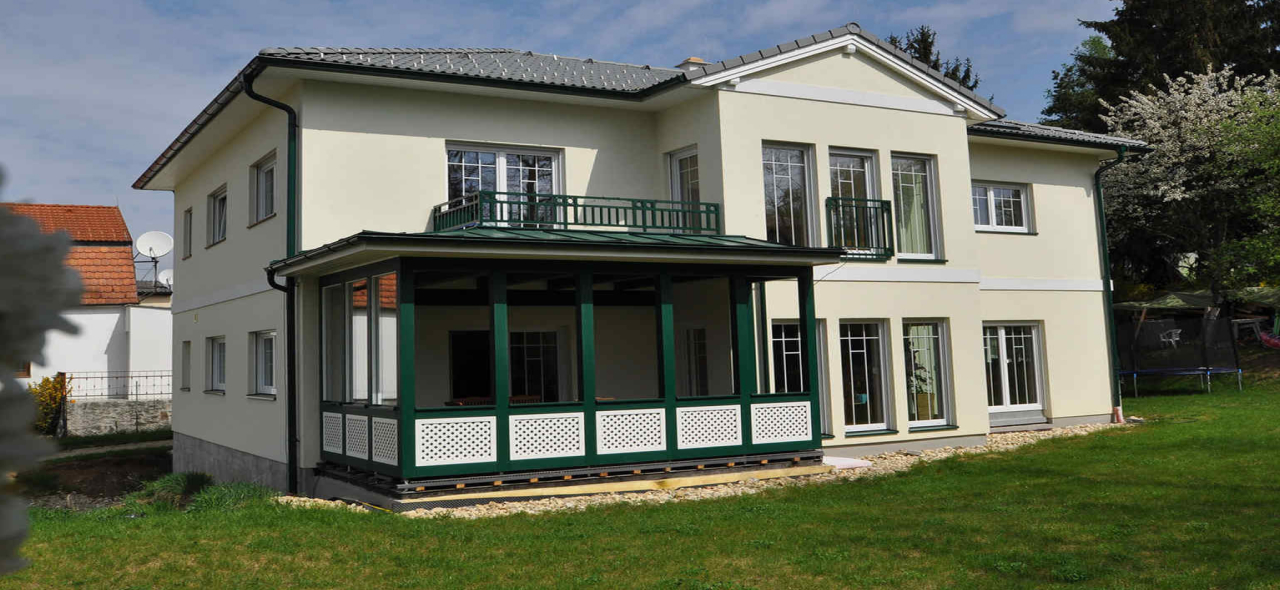
Portable structures are being shown more and more every day. One of the reasons for this is that portable houses are more affordable and more advantageous than other houses. The biggest advantage is, of course, that it is portable. For this reason, it offers the freedom of land to its users. Users who want can sell their land without selling their houses tomorrow or the next day.
Portable houses are resistant to earthquakes and other natural disasters. For this reason, there are single-storey as well as two-storey prefabricated house models. Maximum two-storey house permits are given to earthquake zones in our country. The biggest reason for this is that two-storey houses are more resistant to natural disasters such as earthquakes. In addition to these, the wind resistance of two-storey houses is also quite high. Strong winds cannot affect it much.
It is thought that these structures are not very durable due to their portable feature. In its simplest form, there is a perception that "if this house can be moved, it is unstable". But the fact that these houses are portable does not mean that they are unstable. In addition, these houses are not as light as they seem. Thanks to the construction technologies developed as a result of the engineering studies, these structures have gained the feature of being portable. For this reason, they are portable but also solid structures. It is resistant to external factors and four seasons conditions.
When viewed from the outside, a portable house in our country has no difference with other houses. Just like the exterior architecture of these houses, their insulation properties are similar to the structures built in the classical style. Insulation properties of portable houses are carried out in two categories.
The first step of the isolation works of portable houses starts from the walls. EPS Styrofoam with 80 mm thickness and 16 kg/m3 density is used on the interior and exterior walls of all standard house models. The first leg of the work does not end like this. Glass wool of 80 mm thickness is also used in the ceiling section. Other insulation materials can be used for those who wish.
In the second leg of the insulation works, the remaining parts of the house are isolated. By the remaining parts, it means sections such as windows and roof. When these sections are not insulated, all the insulation work of the house is wasted. For this reason, we call these areas the sections that help isolation. PVC windows are used in windows. Thanks to the windows used, snow and rain water are discharged without even leaking inside. Galvanized is used as roofing material. Galvanized is a highly insulating material and evacuates snow and water by sliding over it. Thanks to all the materials used, the heat, sound and liquid insulation of the house is completed. Thus, the air-conditioning works that you will do in your home will spread more easily to the whole house, and thus, the air-conditioning works will be done at more affordable prices.
Portable structures are not just houses. Likewise, prefabricated buildings include offices, dormitories, dining halls, social facilities, schools, and structures to create shower and WC areas. In fact, these structures were used in order to be able to intervene immediately during some natural disasters in our country. In this case, it shows how fast the structures can be produced.
In general, all structures can be used in harsh conditions. These structures are used in areas such as many mines, temporary assembly areas, military and civilian camp areas. It is seen that these structures are used even in giant real estate projects. While betopan is used to make the architecture of portable houses more beautiful, such a material is not used in the exterior architecture of other structures. However, this material is optional. For those who wish, these materials can also be used on the walls of the offices.
In this article, we examined the maximum number of floors of portable houses and whether they are resistant to natural disasters. We even tried to give brief information about portable structures. As you can see, there are many advantages that these structures provide to their users. If you want to buy these houses full of advantages, you can contact our customer representatives immediately.