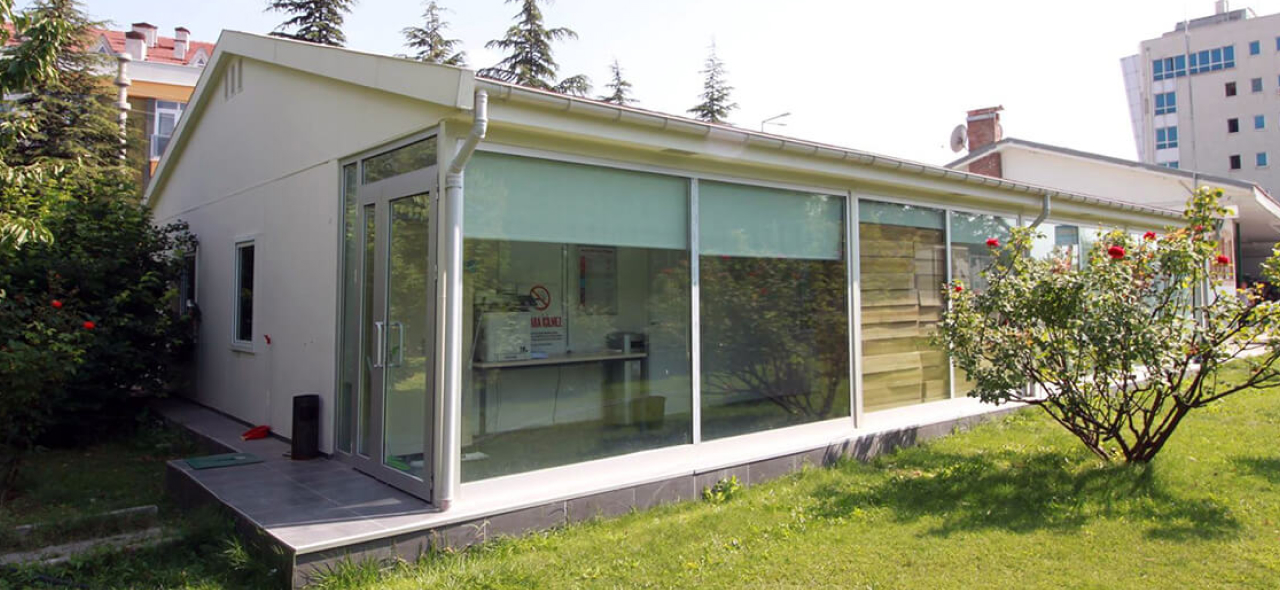
When we look around us in our daily life, we see many structures. Did you know that some offices you see may be prefabricated offices? These offices, which are generally used in difficult conditions, usually consist of portable offices. These buildings, which have a simple exterior architecture, generally create a working area for people in mines, quarries, giant real estate and building projects. These offices are produced quite quickly. Due to this feature, it can also be a solution to urgent workspace needs. So, how do the delivery processes of these offices work? Here is the delivery journey of a portable office as follows.
The first step is to choose the building model. We produce not only offices but also many other structures such as dormitories, dining halls, WCs and showers. If only an office is to be purchased, the required workspace is selected. While making the selection, of course, care should be taken to select the building in accordance with the legal permissions. Otherwise, the building is in danger of being demolished by the legal authorities. After the model is selected, some rooms in the model can be designed according to the user's request.
Many criteria are taken into consideration during the construction phase. The structure is produced in such a way that it can be transported. The structure is not completely assembled in the facility where it was produced. Production is planned in the easiest way to be transported and it is produced in the fastest way. Then it is shipped to the area where the structure will be installed.
When the building arrives at the area where it will be built, the materials related to the building are downloaded. There should be a flat concrete floor in accordance with the dimensions of the model in the area where the building will be built. In addition, areas must be created for electrical and water installations on the concrete floor. Wall panels and steel connection elements are downloaded and installed in the area where it will be installed.
There are some insulation materials used in all buildings. While EPS styrofoam is used on the walls, glass wool is used on the ceiling. The thickness of the materials used is 80 mm. In addition to insulation, ceiling covering, ceiling insulation and roof covering are also made.
The doors determined according to the plan of the building are transported to the area beforehand and mounted. The duration of this assembly process varies according to the number of doors.
Double glazed PVC windows are used in all portable structures. The windows are quite insulating and do not leak rain water inside. In addition, the models are designed to have at least one window in each room.
After the building is installed, the electricity and water installations are drawn. Depending on the structure, there may be surface-mounted installations as well as flush-mounted installations. For example, in prefabricated house models, installations are made as flush mounted. In order for the assembly to be completed faster, the concrete floor must be prepared for the installation. After the installation is pulled, the electrical fixtures are also pulled.
When the exterior and interior paints of the building are made, the procedures are generally completed. While the key is delivered to you, materials such as shower tray and sink faucets are delivered in packages. Thus, we have explained the delivery processes of portable offices. If you want to buy from offices that offer many advantages to their users, you can contact our customer representatives.